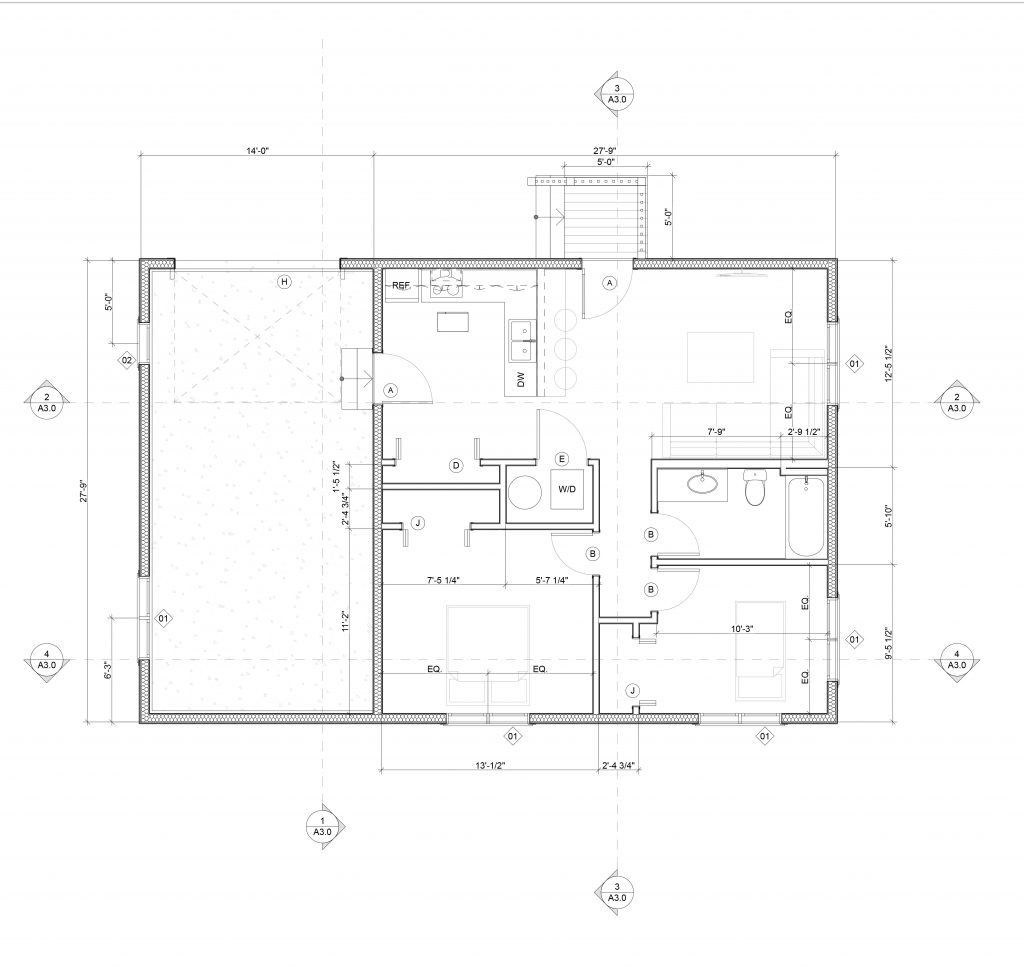The Rainier
We do things a bit differently, and that’s the way we like it!
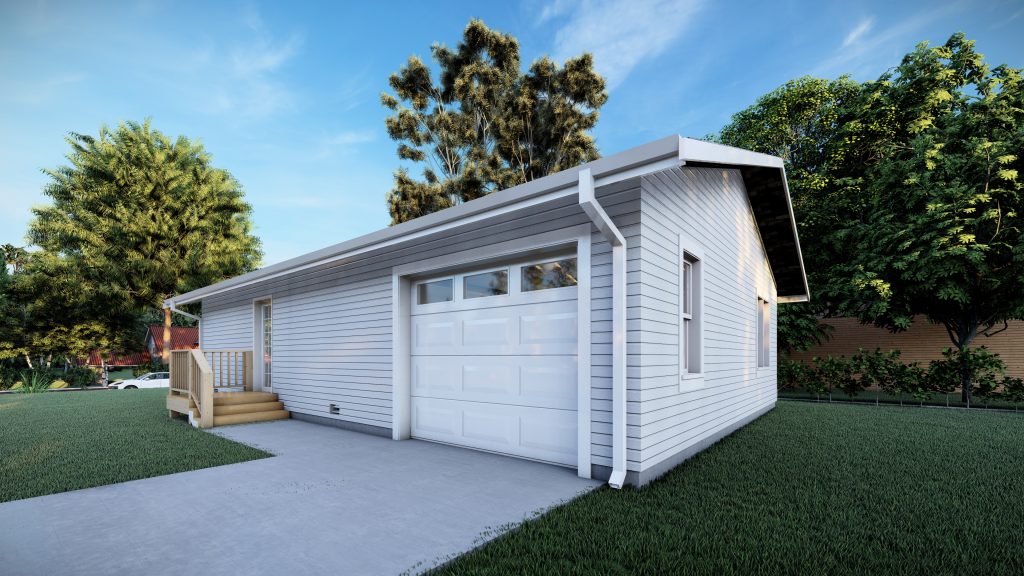
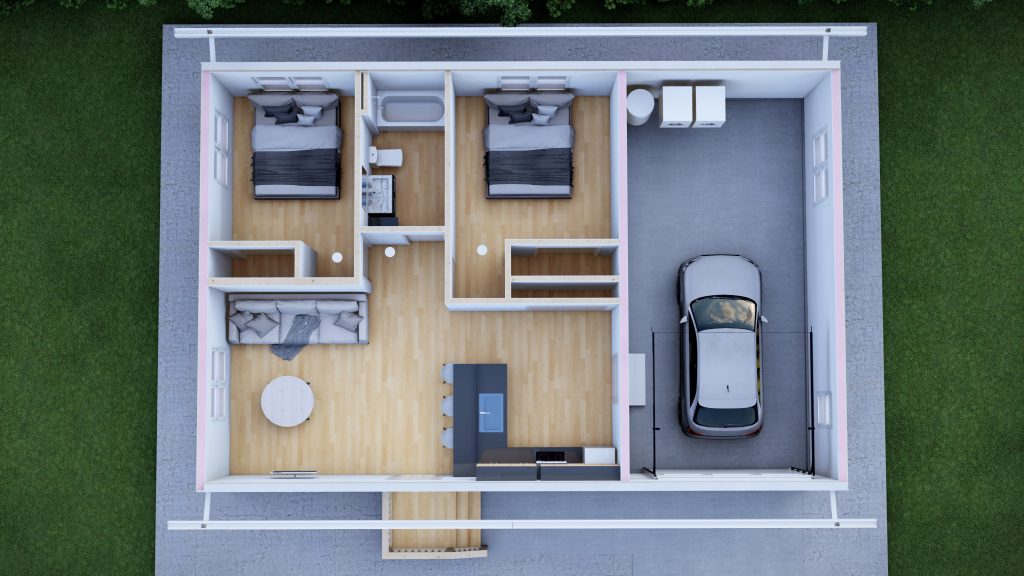
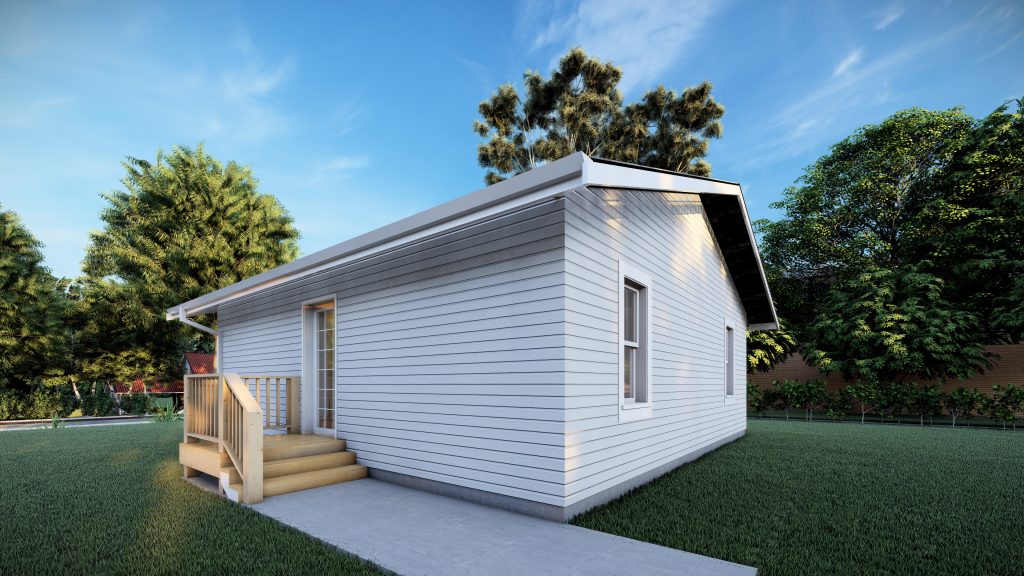
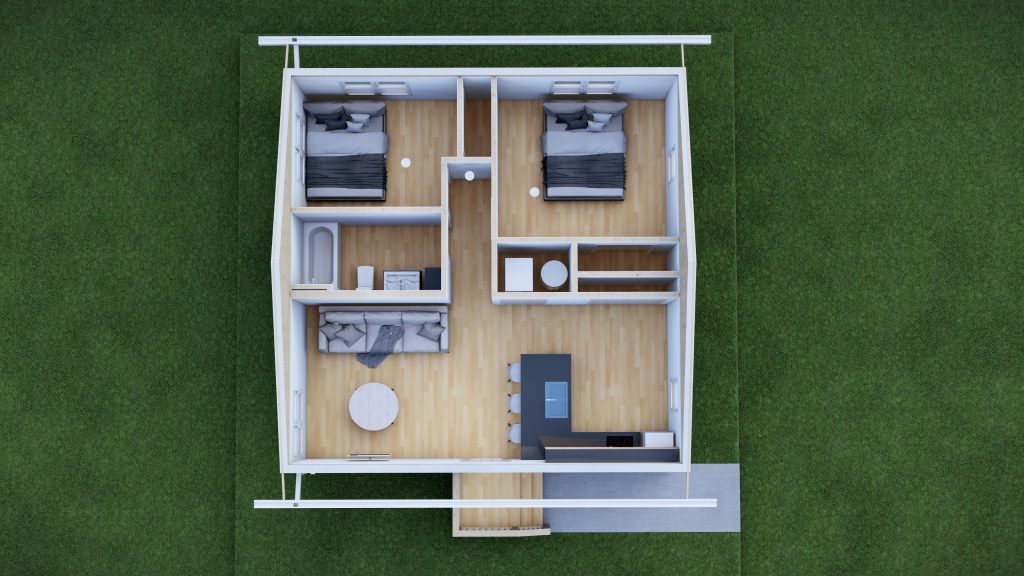
770 Sq. Ft.
Designed for one of our client’s properties, this great floor plan has not only a great layout, but we show what it looks like with or without a garage.
Great for alley access. The garage definitely allows us to give that added benefit inside the home. Removing the washer, dryer and water heater give the freedom to move the bathroom and give a little added square footage to the bedrooms.
*Not all lots will allow us to be able to put a garage. Garages are an add on cost.
All of our DADU’s include:
- Site survey
- Permitting
- All utility connections (typically, including a new dedicated electrical meter)
- Site preparation and restoration (additional landscaping extra)
- Foundation, construction and site supervision
- Granite or Quartz Countertops
- Luxury Vinyl Tile (LVT) – Flooring throughout entire DADU
- Full LED light package
- Wood base trim and doors, easy to replace if something is damaged.
- 30 year composition roof
- Final finishes, including all paint and trim (interior and exterior)
- Basic appliance package, (this includes washer and dryer,) including install and hook-up
- Final clean, debris haul-away and disposal
- Furniture not included 😉
- We provide a turnkey solution
